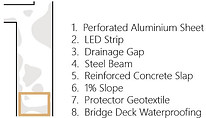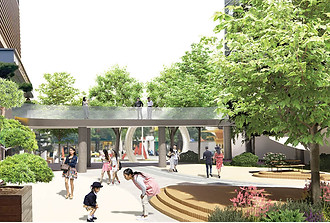top of page
urban planning and design
Chengfu Plaza
Project Type
Academic
(Individual)
Instructor
LAI Yuan
Tools
Sketchup, Enscape, AutoCAD, Photoshop, Illustrator
Location
Beijing, China
Completed Period
Spring 2022
Area
4360 sqm
Chengfu Plaza strives to transform an unused parking lot into a vibrant local hub for leisure, exercise, and recreation — an urban oasis where people of all ages and professions converge, interact, and escape from the bustling city. The project aspires to foster a greater connection between the community and nature. This involves creating a lush green environment that accommodates casual gatherings, and provides a welcoming space for various activities. By reimagining this space, Chengfu Plaza design will elevate the overall sense of community and well-being, making signif icant contributions to the vitality and cohesion of the area.

Site Plan
User Scenario Goals



Surrounding Functions

Node Design



A-A Section

B-B Section

C-C Section


The pedestrian bridge connects two buildings, enhancing accessibility and enabling a smooth transition between them. With expanded storefront access, the bridge encourages outdoor engagement and provides an elevated vantage point for spectators to enjoy performances from above, adding a dynamic and interactive dimension to the plaza.


bottom of page
